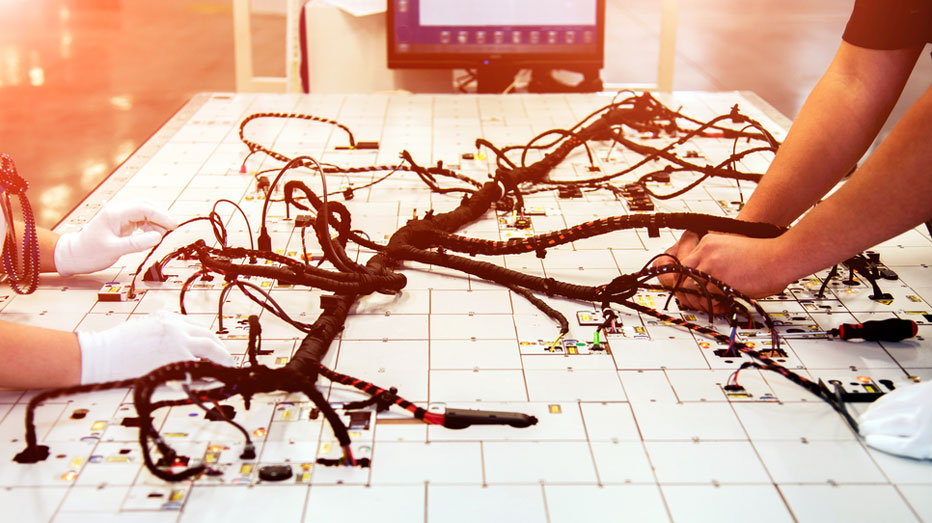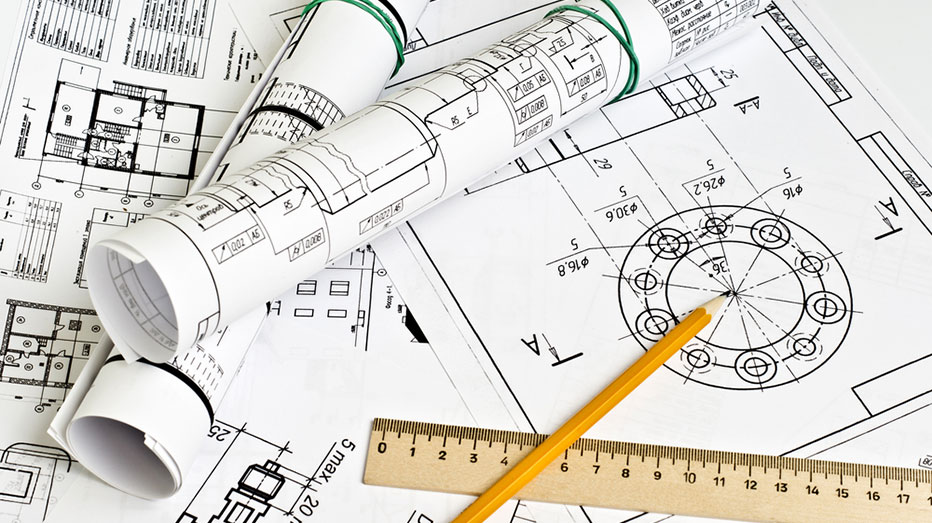REVIT MEP is a software tool used in modeling of the mechanical, electrical, and plumbing disciplines. It was explicitly designed to analyze and create these models at a fast pace. The program has enabled complex structures to be precisely designed and documented in a short period. Engineers have relaxed after using the feature as they welcomed automated calculations. You may not be aware of this tool, so REVIT MEP training in Dubai should be your priority. In practice, you get to learn how to use the feature, how to apply it in construction and get additional information regarding it. Arabian Infotech is one of the premier technical training institutes in the UAE, visit their website to know more about their REVIT MEP course. In training, you get to learn how to use the feature, how to apply it in construction and get additional information regarding it.

Key terms used in REVIT MEP Training
When creating models using the software, they become part of the family. REVIT software has a family editor that is used to solve the building’s complexity.
Family
The family is the primary starting point of REVIT. Not only does it store information of the elements, but it also displays their graphical interface. There are three types of family used by REVIT:
System families = These are the families that exist in a template or a project file. You should make a copy of it in the project when creating a new system family and make a few changes to it.
Component families = Loadable or component are stored outside the project. When a loadable element is loaded in the template, it automatically becomes part of the family. It can only happen when using the command option.
In-place families = These families only exist in the template in which they were created. You can create the in-place families in the areas where it’s hard to form the family’s geometry without the context.
Properties / Parameters
A property is a boundary that defines a process or activity. In the parameters, all information about the elements is held here. They can be displayed and shared in the Revit schedule.
Instant parameters = These are the parameters that have unique values. It pops out in the property’s palette when an element has been selected.
Type parameters = These are the properties that apply to numerous families in the template. You can change the elements with one edit using the edit type command.

Sketch
These are drawings that are used when the geometry of some family’s needs to be well-defined.
Level/Work Plane
The work plane in a project is a platform that creates a 3D framework for the model. They are defined in sections, so as you add elements, they are connected with a level.
View
When creating a model, the views are produced directly from it, and they are always updated. It becomes possible to change one view to another when designing. So, the views should display different information and a user can control the visual and graphics in the three dimensions.

